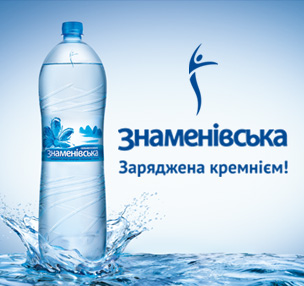Dnipro Arena

Customer: FC Dnipro.
General contractor: Hochtief.
General manager of project: Sergio Shiani
Main projector: Y. Seregin
Main architecture of the project: Yuri Seregin.
Architectural solutions of tender version: A. Dolnik, Y. Ustimenko.
Opened — September 14, 2008.
Capacity: 31003 spectators
Press-tribune: 219 places
Business-class: 560 places
V.I.P.-tribune: 292 places
Field: 105x70 m
Lighting: 1500 lux
Parking:
- for business-class and V.I.P. — 95 cars;
- for athletes — 4 buses and 41 cars;
- for TV — 3 buses;
- for press — 70 cars;
- for visiting team’s supporters — 12 buses and 10 cars;
- for spectators — 110 cars
The level of club’s infrastructure development, including stadium, always was considered as visiting-card of the successful club. The modern stadium in Dnipropetrovs’k was opened in September, 2008. The idea of construction a new arena came in 2004, and HOCHTIEF company (one of the biggest building companies in the world) put it into practice.
For today Hochtief holds the 1st place in the world by civil building value. The company builds different objects in the whole world.
The new stadium meets the requirements of FIFA and UEFA. 2 screens (each has area 60 m2) there are in the stadium. Special lamps on the roof lit tribunes. This light works in 3 regimes: TV-translation, match without TV-translation, training.
The stadium consists of 2 zones: cold and warm. The cold zone is tribune with individual chairs for spectators. All these places are under the transparent roof. The warm zone includes V.I.P.-tribune, sponsors’ offices, places for commentators, dressing-rooms, rooms for referees, doping-test, medicals, club’s museum, restaurant and so on.
The field has heat and pour systems. Trade points and toilets are around tribunes. The field isn't under the roof. Only tribunes will be protect against the sun and rains. This roof particularly made from transparent material makrolon.
The field lawn consists of several layers. Defected pieces of this lawn are changed immediately after match.
The project of new stadium was worked out according to Ukrainian laws. There are enough number of emergency exits. There are 2 stages of safety control. There are places for invalids near the field.
Stadium Scheme


